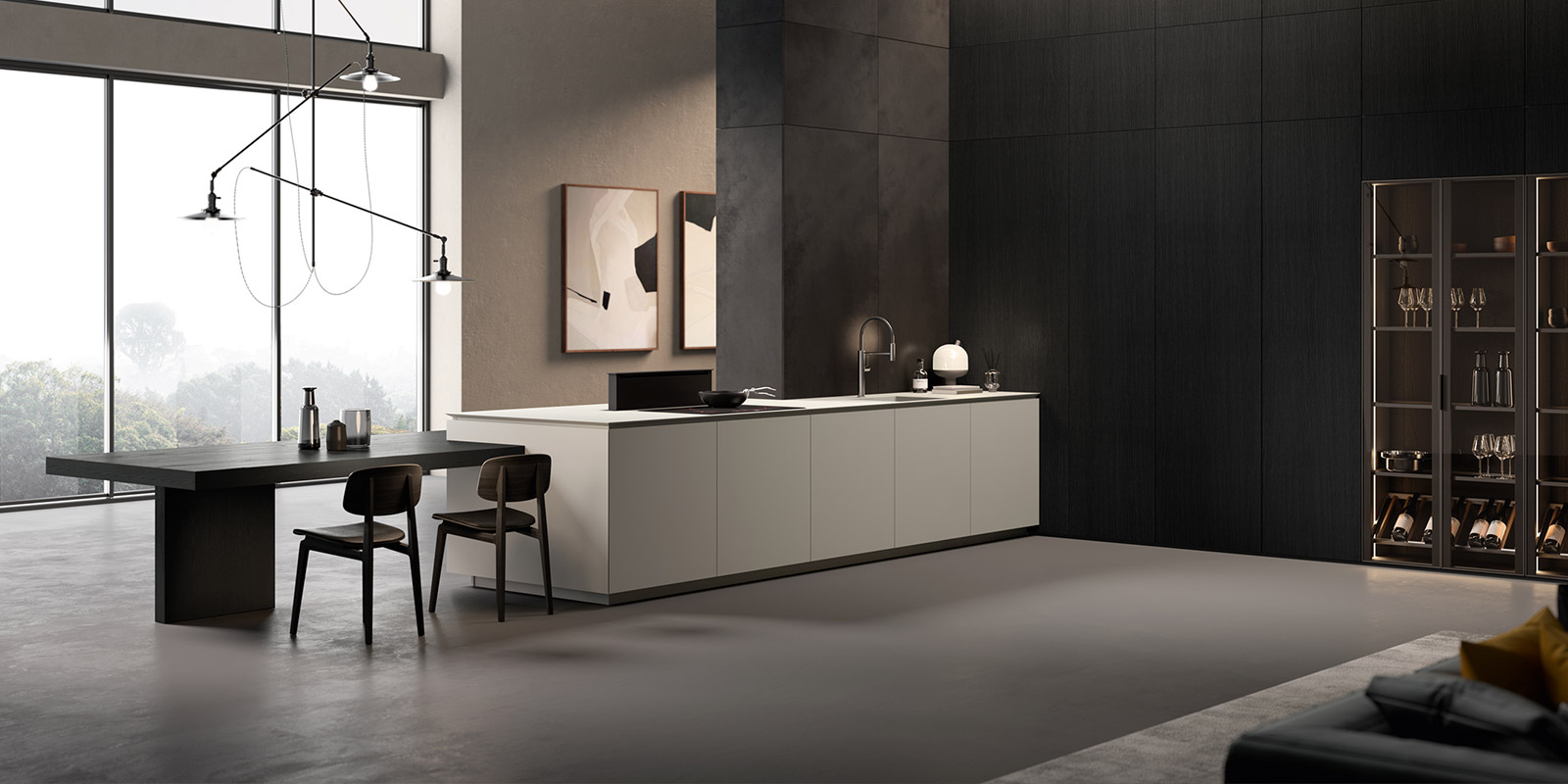
OBLIQUA OWES ITS NAME TO THE SPECIAL “OBLIQUE”
ANGLE OF DOORS AND WORKTOPS
A kitchen with a well-balanced yet strongly characterful image that combines simple forms, patterns and materials and
a craftsman-like attention to details.
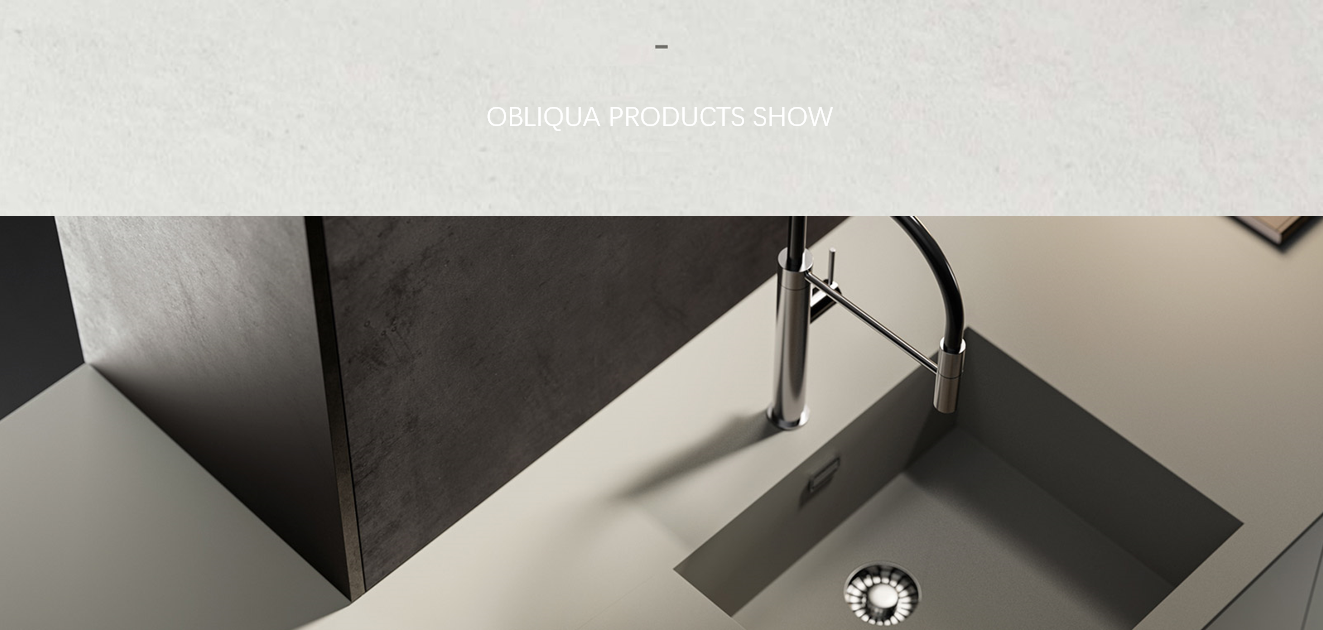
▂▂
TECHNICAL SOLUTIONS
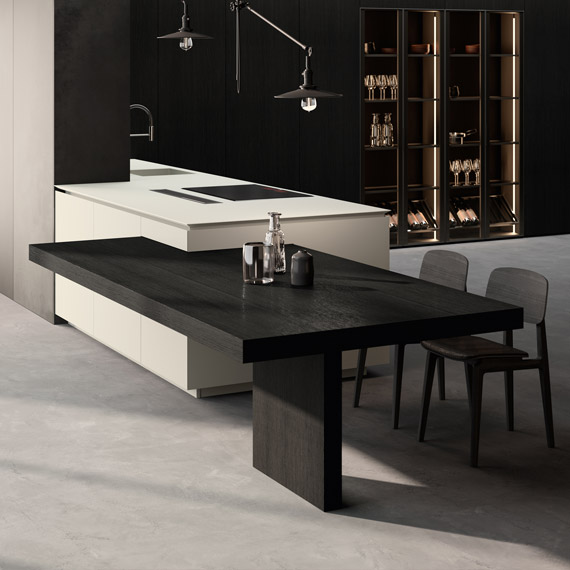
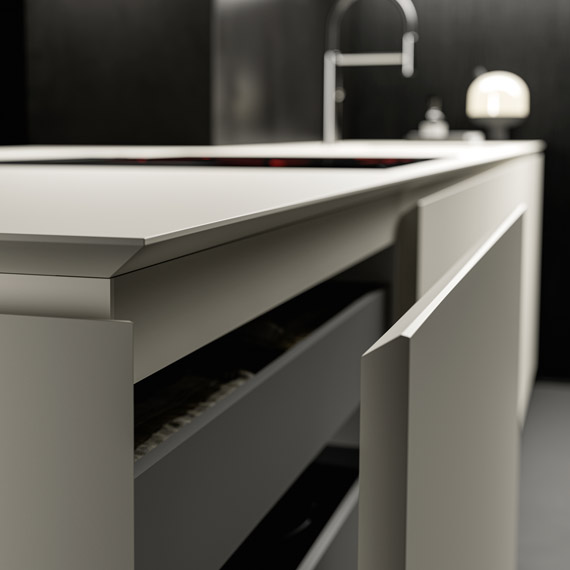
Dialog table open-pore black oak veneer. Display cabinets with Base units and island worktop silk grey fenix.
ingo black fenix lacquered frame and tinted reflective glass.
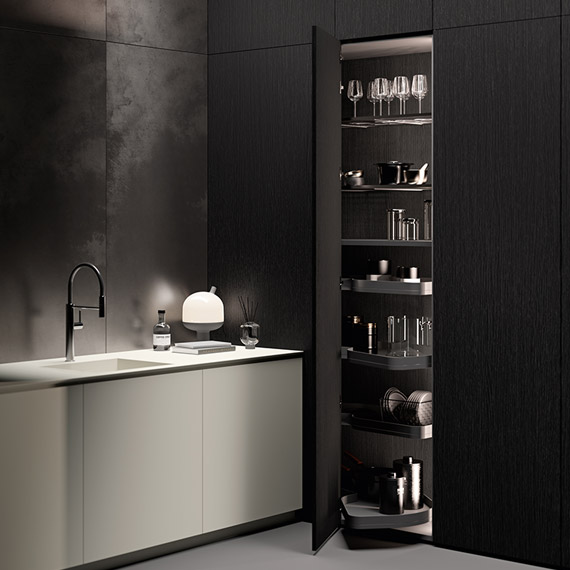
Tall units open-pore black oak veneer.
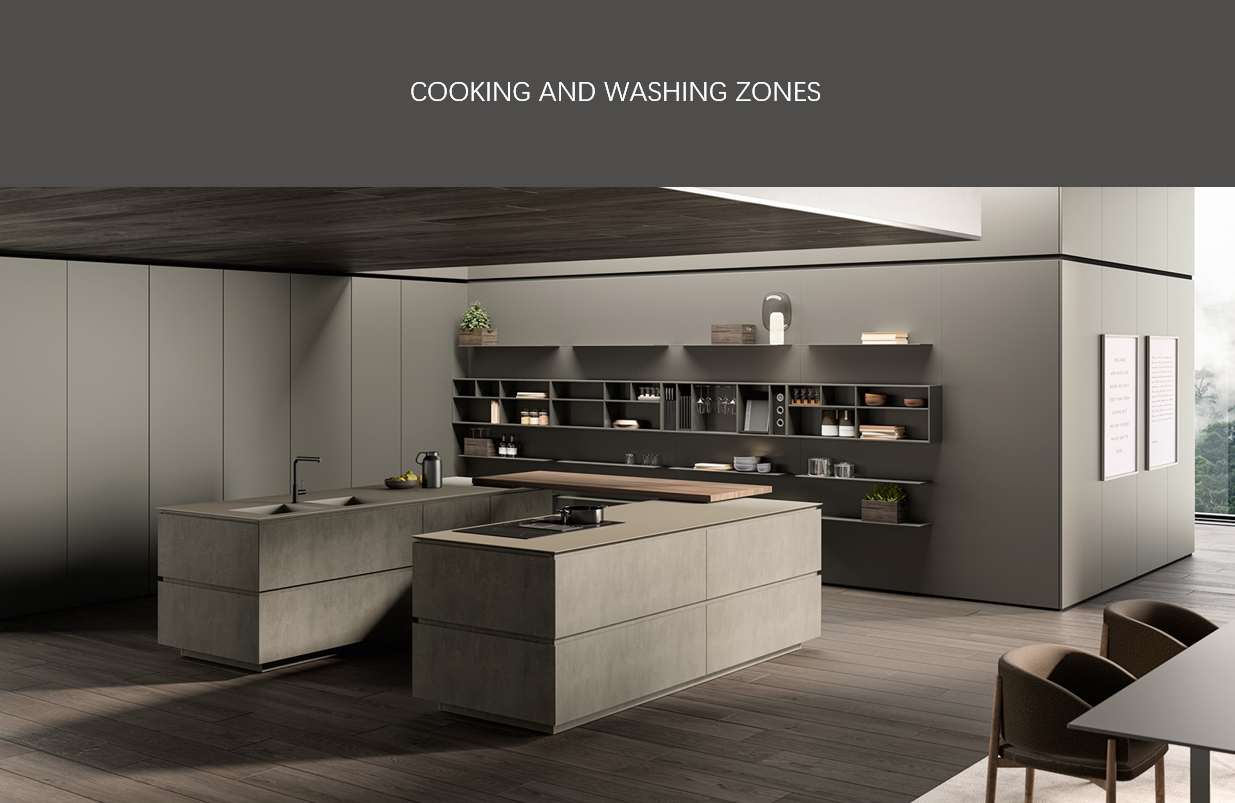
THE COOKING AND WASHING ZONES, ATTRACTIVELY LINKED
BY THE HANDY SNACK-TOP
This Obliqua composition, an object lesson in ergonomics, is arranged along two parallel islands, each of which accommodates one of
the kitchen's most functional features. The boiserie panel and the open units connect the working
area to the living zone, for a stylish, sophisticated interior design scheme.

▂▂
TECHNICAL SOLUTIONS
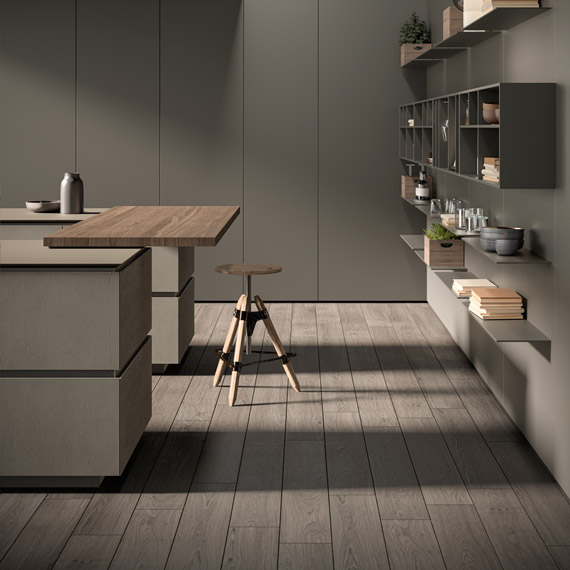
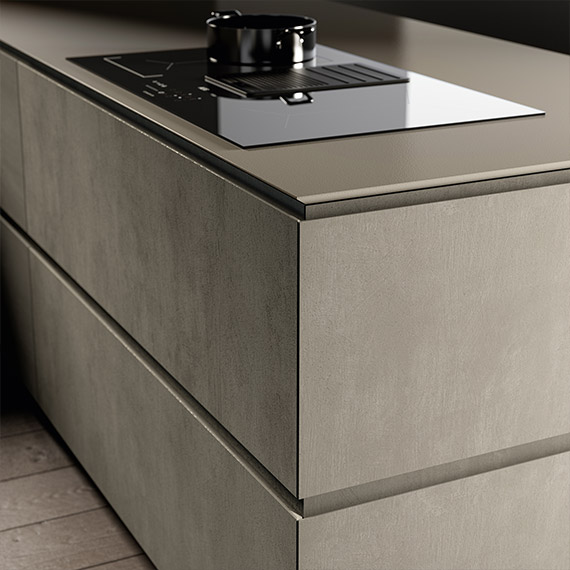
Snacktop H4 cm, midland hi-melamine. Tall units, boiserie panel Island base units flint grey biomalta.
and open units arctic grey flat matt lacquered.
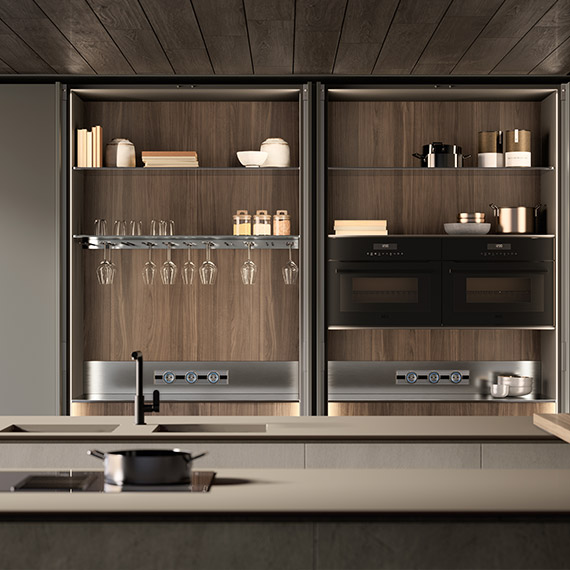
Island worktops Stone+ Velour Autumn natural finish stoneware.
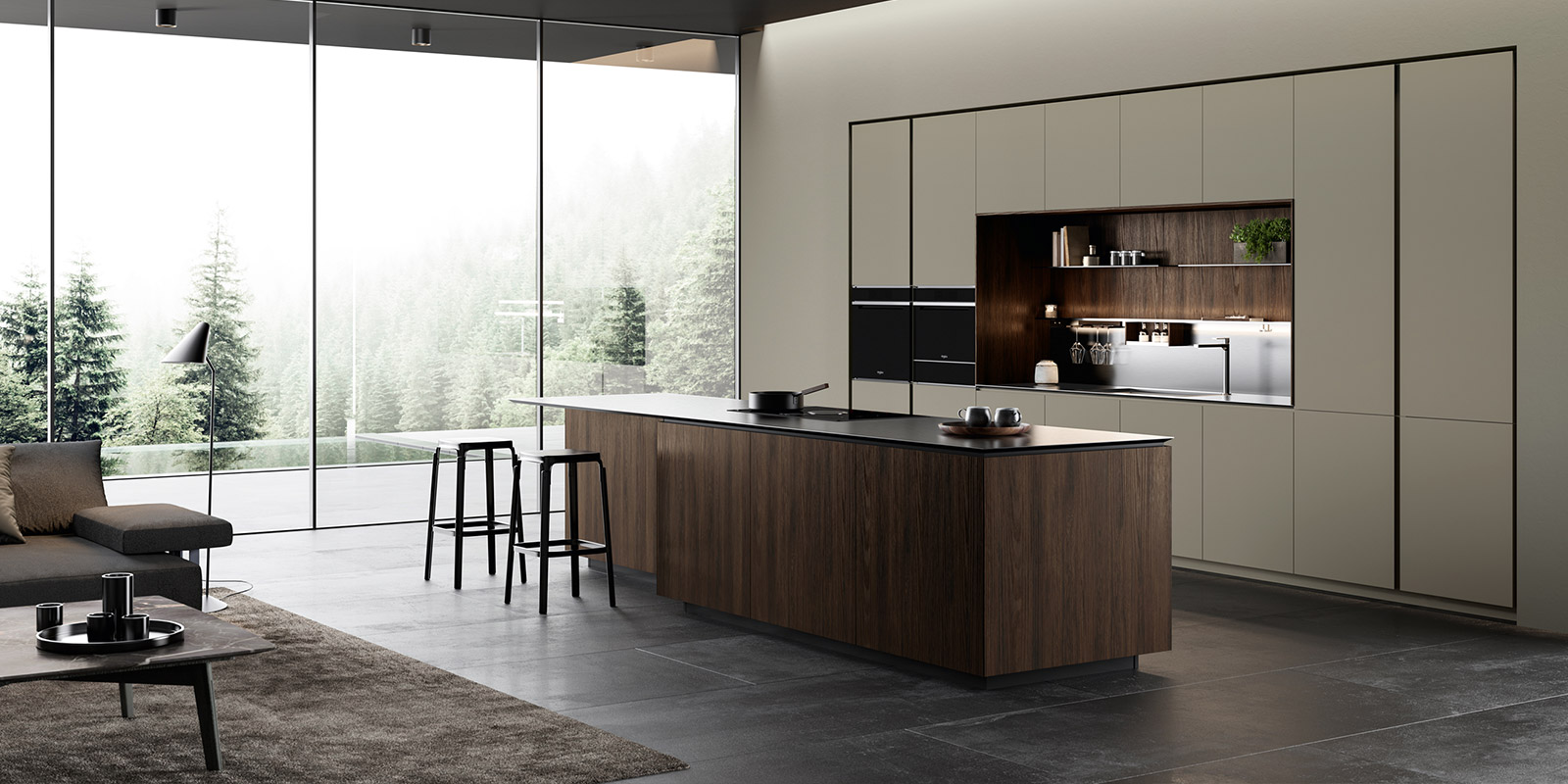
THE TALL UNITS FRAME THE WORKING ALCOVE HOUSING
THE WASHING ZONE
In this layout, technological steel and warm wood combine in an attractive contrast, giving the interior elegance and dynamism. This
inset area which also features the Clever and Order shelves dialogues with the compact, functional island.

▂▂
TECHNICAL SOLUTIONS
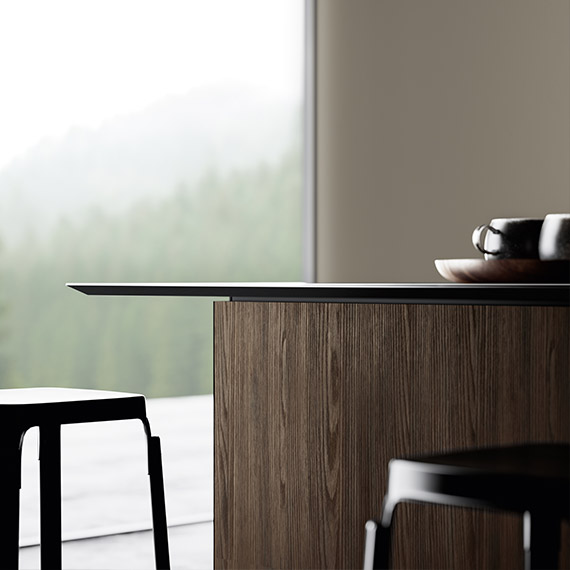
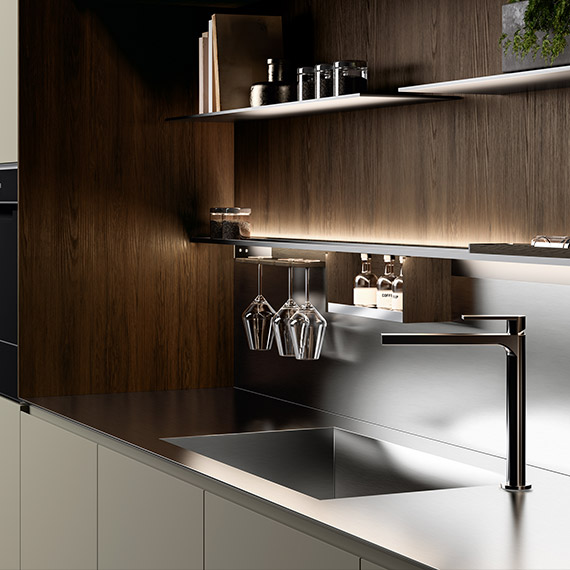
Gorges et plinthes îlot noires.Island plinths and handle Worktop, wall cladding and shelves inside the alcove of the wall
grooves black. composition satined steel. Tall wall cladding, side panels and
underneath of tall unit top box heat-treated oak. Order shelf.
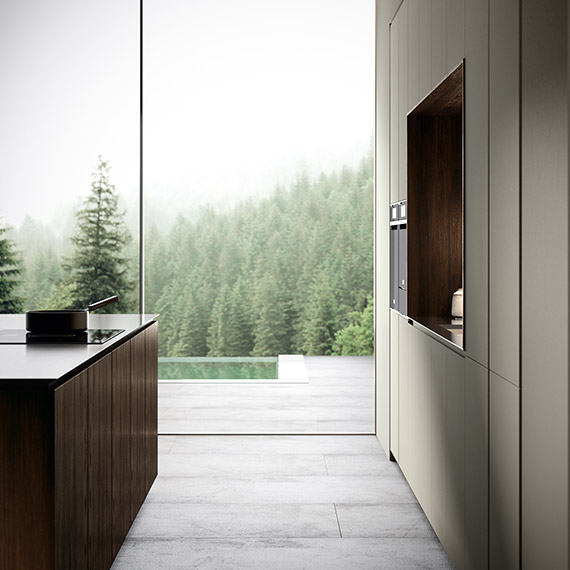
Wall composition mineral zerogloss matt lacquered, including
horizontal and vertical handle grooves and plinths.Island
worktop satined steel.

